501 Elder Way, Redlands, CA 92373
-
Listed Price :
$2,650,000
-
Beds :
5
-
Baths :
6
-
Property Size :
6,519 sqft
-
Year Built :
2019
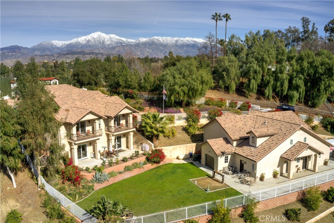
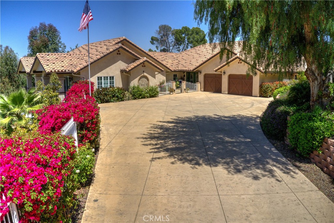
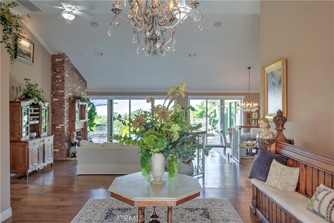
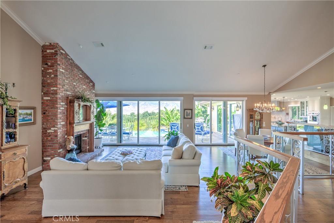
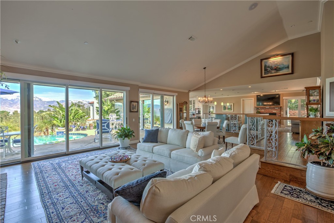
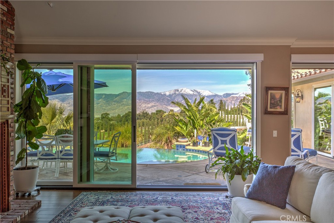
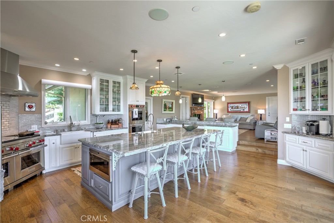
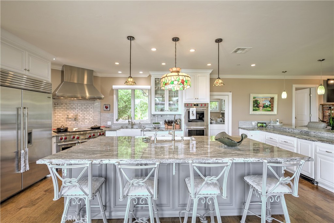
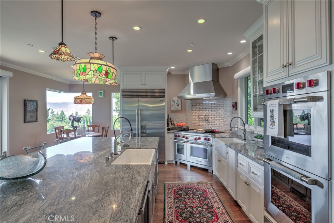
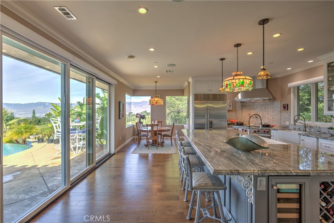
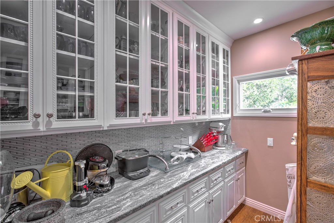
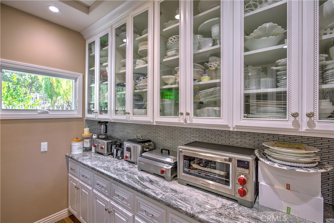
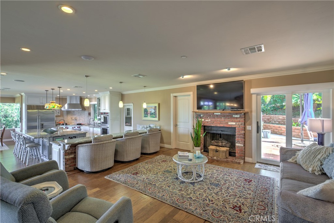
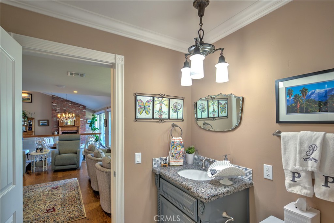
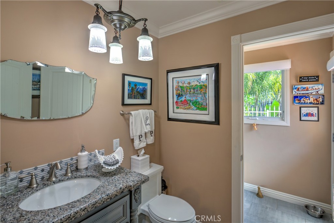
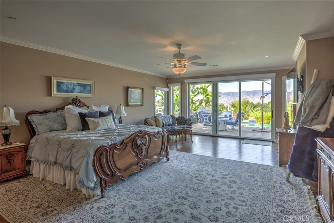
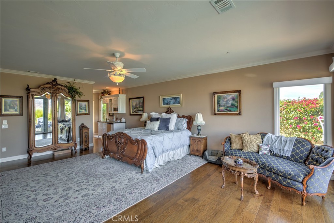
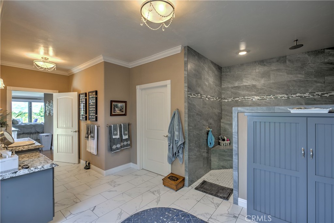
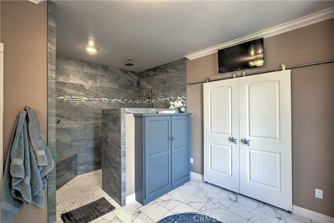
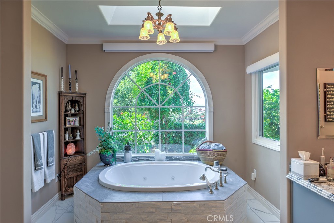
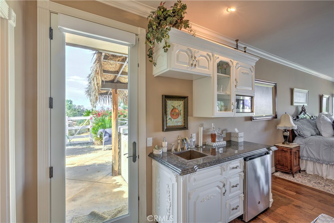
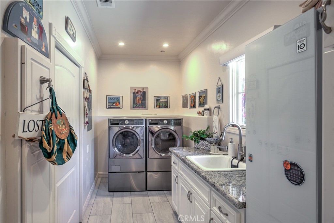
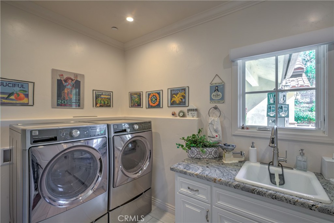
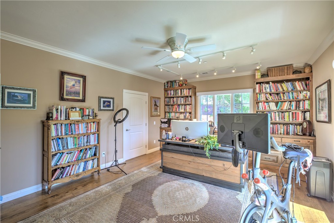
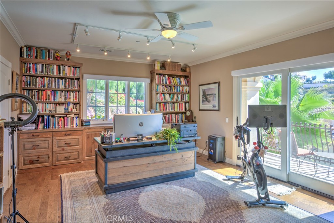
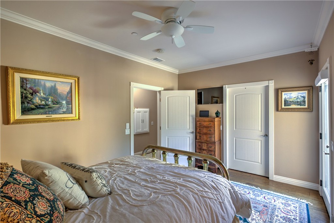
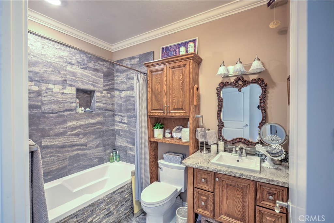
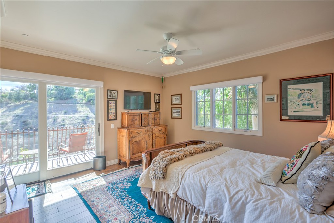
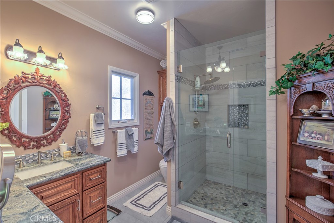
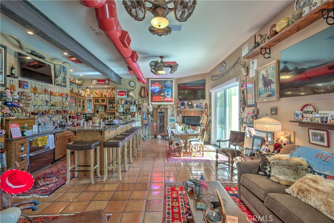
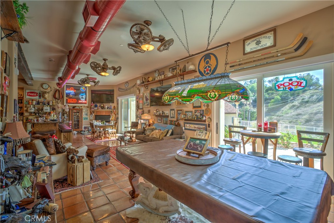
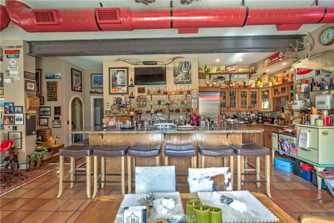
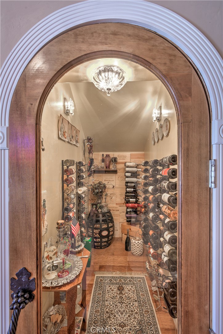
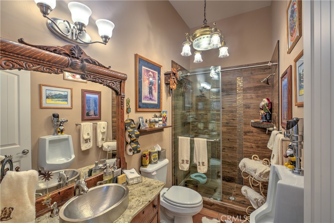
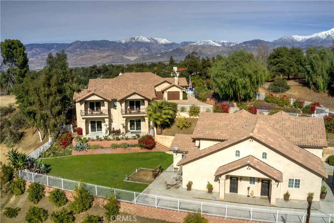
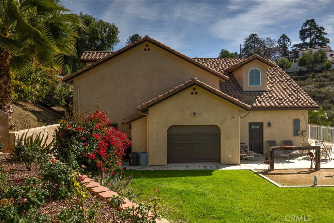
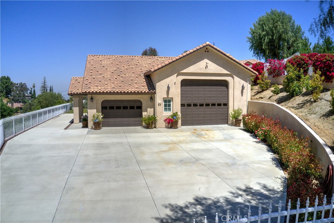
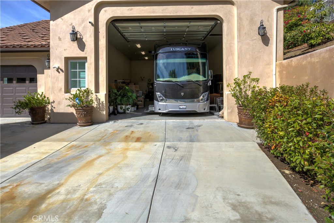
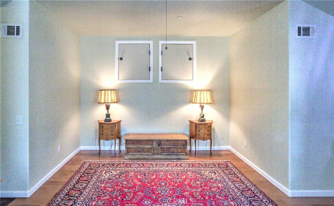
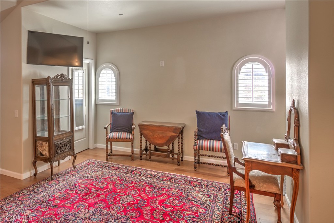
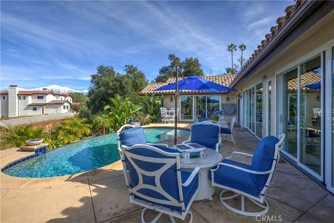
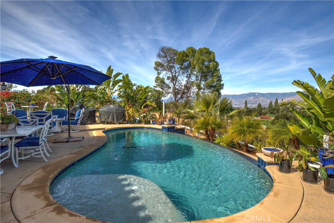
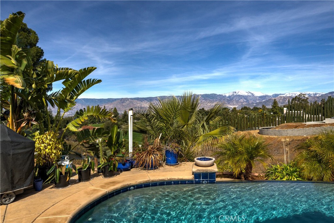
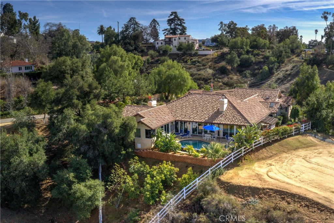
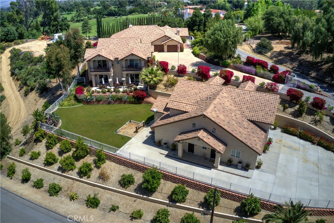
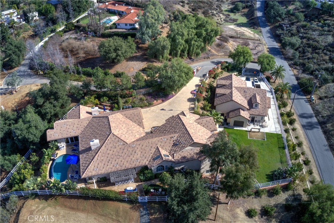
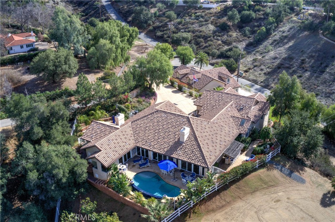
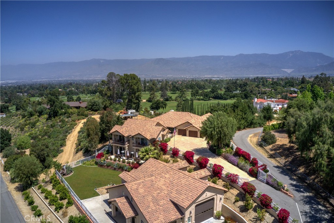
Property Description
Vista Bella is situated majestically above the famous Redlands Country Club with gorgeous views of the golf course, mountains and city lights. A gourmet kitchen complete with Sub Zero refrigerators, Wolf 6 burner cooktop and double ovens, dual dishwashers, one of which is in the large butler's pantry, and double sinks with countertop seating so guests can watch while you prepare spectacular meals. La Cantina sliding doors bring the outside in with access to the pool and arguably the best view in Redlands. The large main suite also has a La Cantina sliding door, his and hers bathrooms, walk-in glassless shower and separate garden tub and what might be the largest closet you'll ever see with shoe compartments, double-row clothes racks and a large island dresser with deep drawers. In addition to the magnificent main, there are 3 other secondary ensuite bedrooms one of which is being used as an office. Below the main level you'll find "The Museum" that boasts a custom bar, fireplace, full size refrigerator, separate ice maker, refrigerator drawers and walk-in climate controlled wine cellar across from the full bathroom. Just below the home is a 3,000 sq ft RV garage with 50amp service, water and sewer dump with more than enough room for a 50' motorhome and all your extra vehicles. The 5th bedroom and large ADU with a private entrance has a 3/4 bath, family room & kitchen; it is Not included in the square footage reported. The room currently used as a shop was designed with the ADU living room in mind making an easy conversion possible. We invite you to come enjoy the views and take in the detailed design of this one of a kind home; we think you'll agree there's not another like it. *There are 4 bedrooms in the main house and 1 in the ADU*
Interior Features
| Laundry Information |
| Location(s) |
Laundry Room |
| Kitchen Information |
| Features |
Butler's Pantry, Granite Counters, Kitchen Island, Kitchen/Family Room Combo, Pots & Pan Drawers, Self-closing Cabinet Doors, Self-closing Drawers, Walk-In Pantry |
| Bedroom Information |
| Features |
Bedroom on Main Level, All Bedrooms Down |
| Bedrooms |
5 |
| Bathroom Information |
| Features |
Bidet, Bathroom Exhaust Fan, Closet, Dual Sinks, Enclosed Toilet, Granite Counters, Separate Shower, Walk-In Shower |
| Bathrooms |
6 |
| Flooring Information |
| Material |
Carpet, Tile, Wood |
| Interior Information |
| Features |
Beamed Ceilings, Breakfast Bar, Built-in Features, Balcony, Ceiling Fan(s), Dumbwaiter, Granite Counters, High Ceilings, Open Floorplan, Pantry, Recessed Lighting, Storage, Bar, All Bedrooms Down, Bedroom on Main Level, Primary Suite, Walk-In Pantry, Wine Cellar, Walk-In Closet(s), Workshop |
| Cooling Type |
Central Air |
| Heating Type |
Central, Forced Air, Natural Gas |
Listing Information
| Address |
501 Elder Way |
| City |
Redlands |
| State |
CA |
| Zip |
92373 |
| County |
San Bernardino |
| Listing Agent |
MARK EDWARDS DRE #01727278 |
| Co-Listing Agent |
PATRICIA HICKS DRE #00648674 |
| Courtesy Of |
PATRICIA HICKS, REALTOR |
| List Price |
$2,650,000 |
| Status |
Active |
| Type |
Residential |
| Subtype |
Single Family Residence |
| Structure Size |
6,519 |
| Lot Size |
50,965 |
| Year Built |
2019 |
Listing information courtesy of: MARK EDWARDS, PATRICIA HICKS, PATRICIA HICKS, REALTOR. *Based on information from the Association of REALTORS/Multiple Listing as of Mar 26th, 2025 at 4:42 PM and/or other sources. Display of MLS data is deemed reliable but is not guaranteed accurate by the MLS. All data, including all measurements and calculations of area, is obtained from various sources and has not been, and will not be, verified by broker or MLS. All information should be independently reviewed and verified for accuracy. Properties may or may not be listed by the office/agent presenting the information.
















































