825 Shepard Crest Drive, Corona, CA 92882
-
Listed Price :
$1,100,000
-
Beds :
6
-
Baths :
3
-
Property Size :
3,508 sqft
-
Year Built :
2000
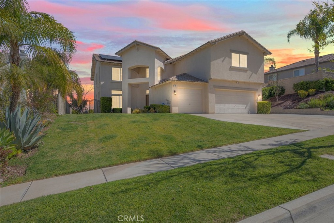
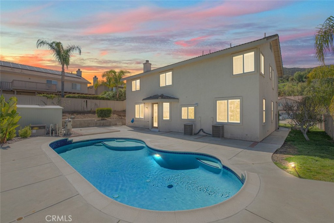
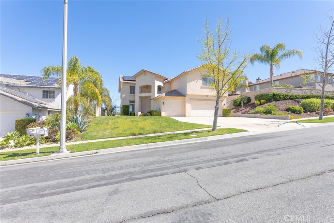
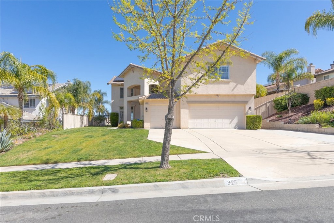
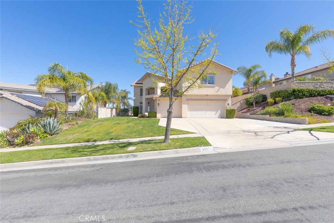
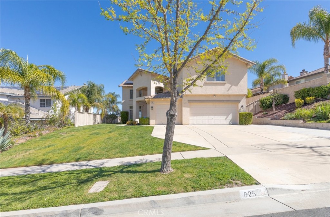
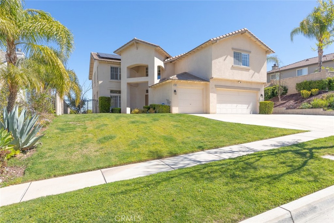
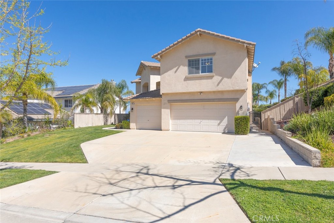
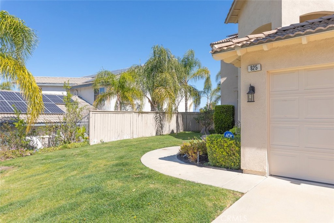
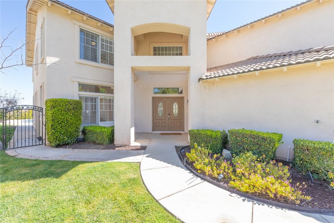
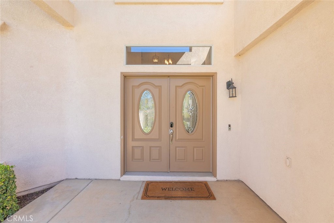
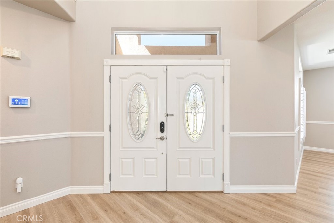
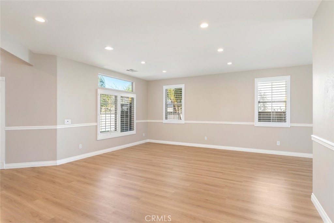
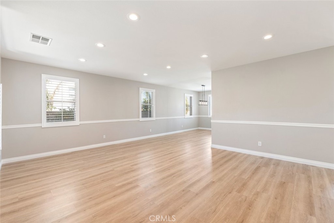
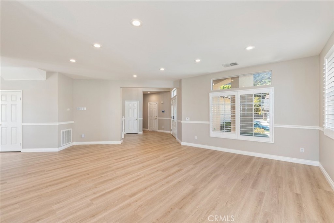
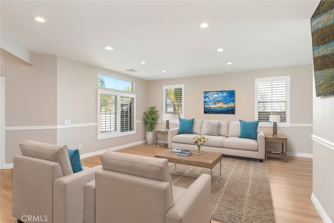
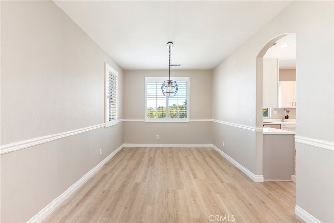
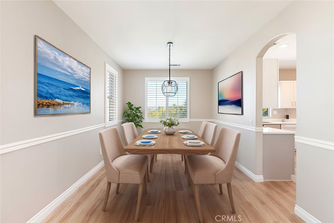
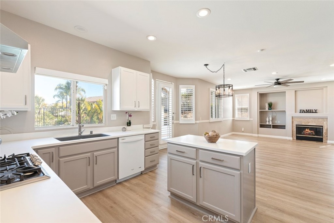
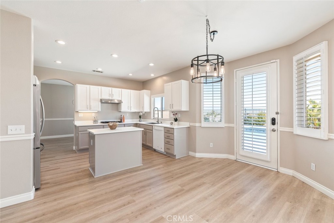
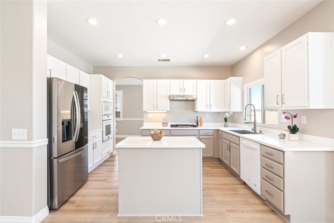
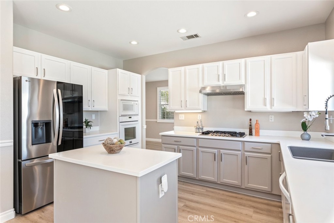
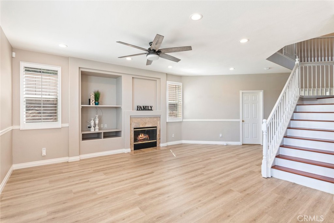
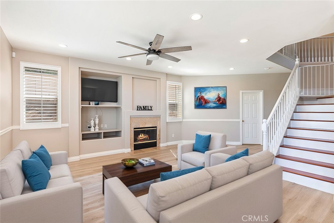
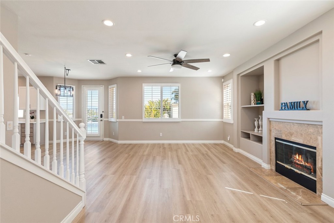
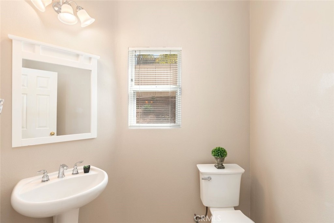
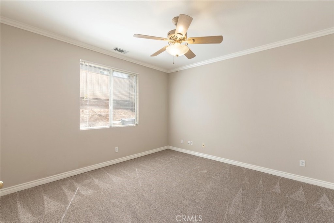
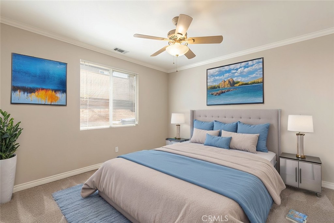
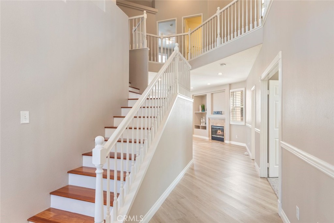
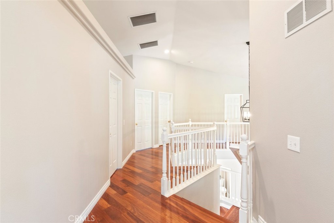
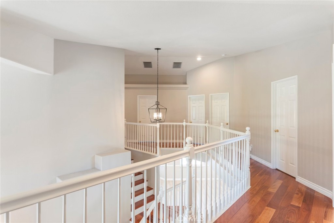
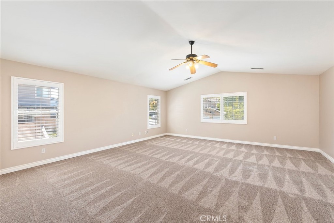
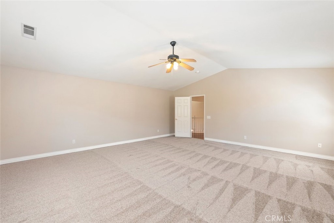
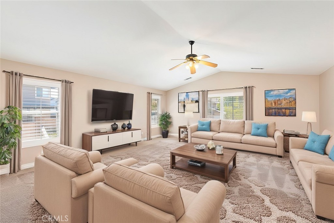
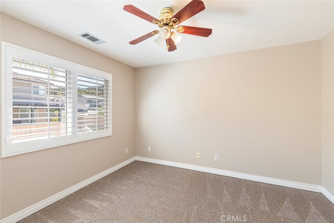
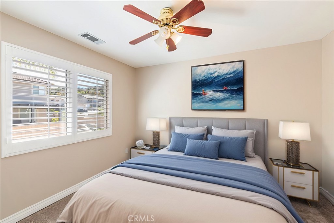
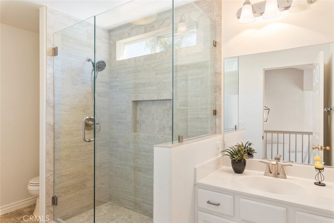
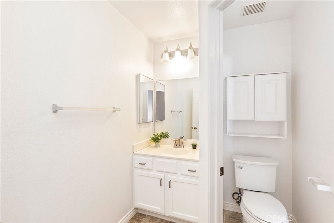
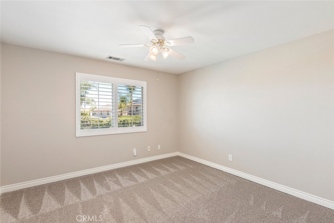
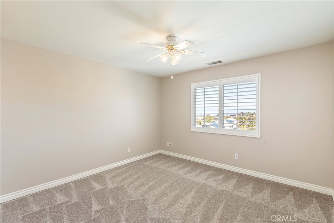
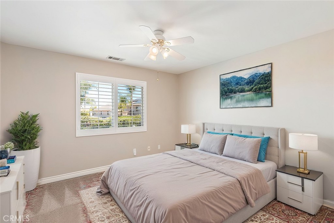
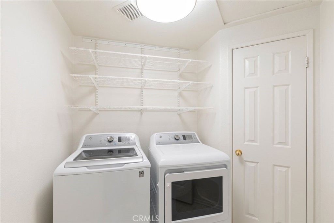
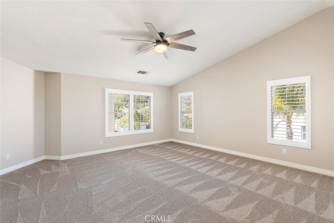
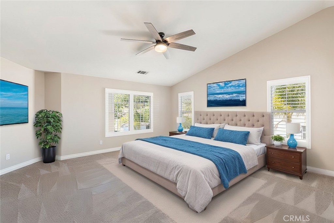
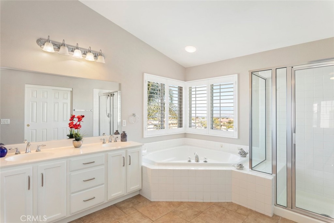
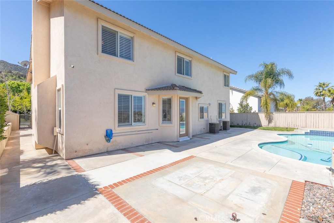
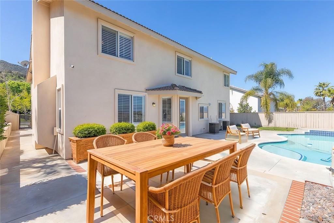
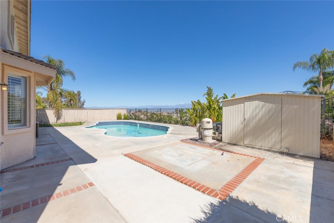
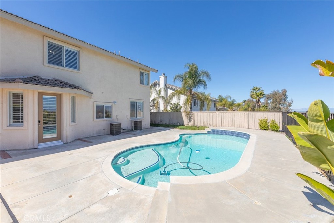
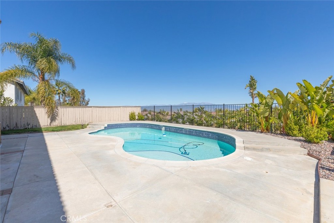
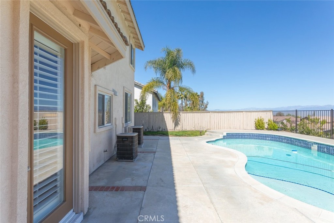
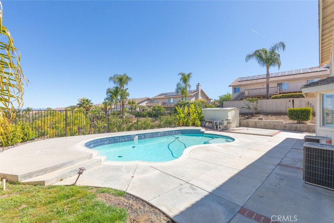
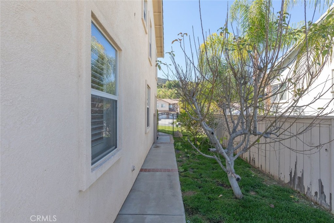
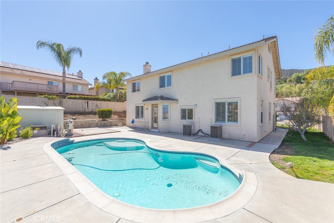
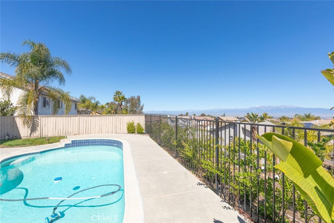
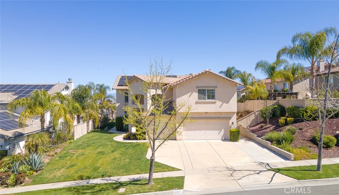
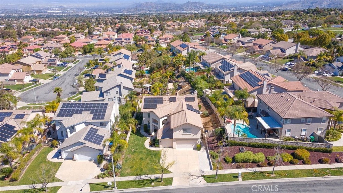
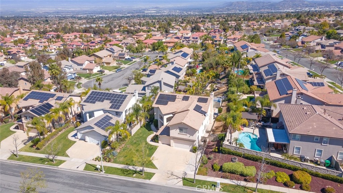
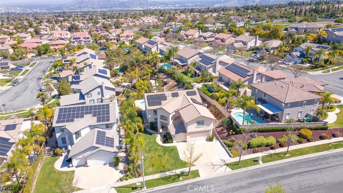
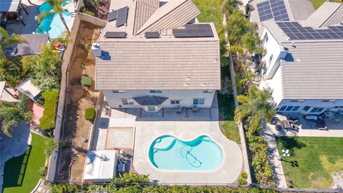
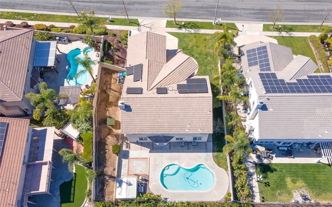
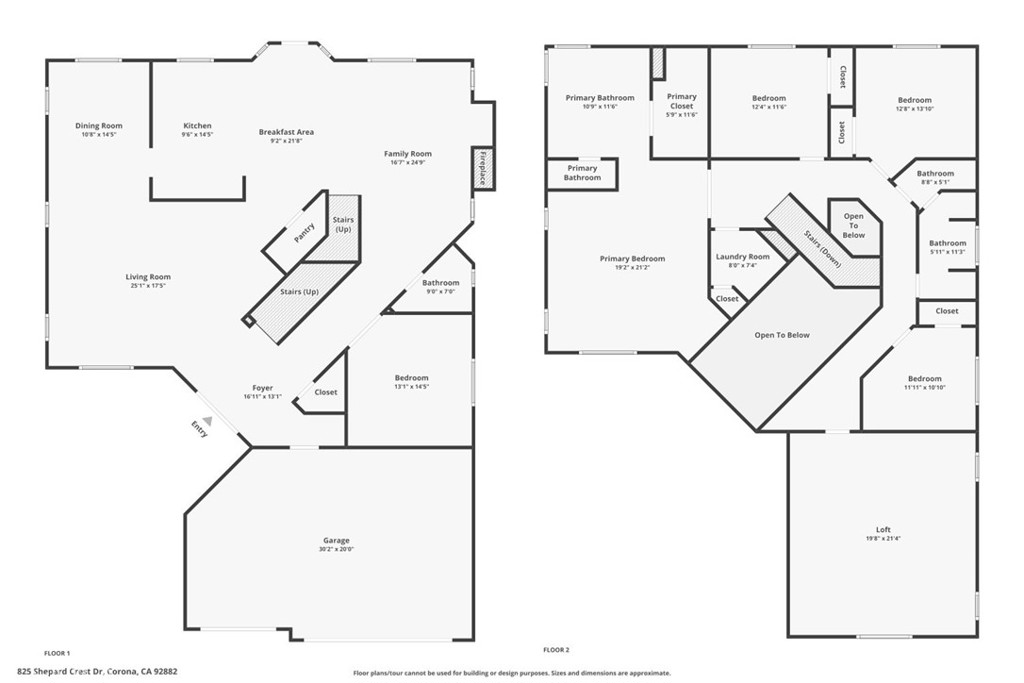
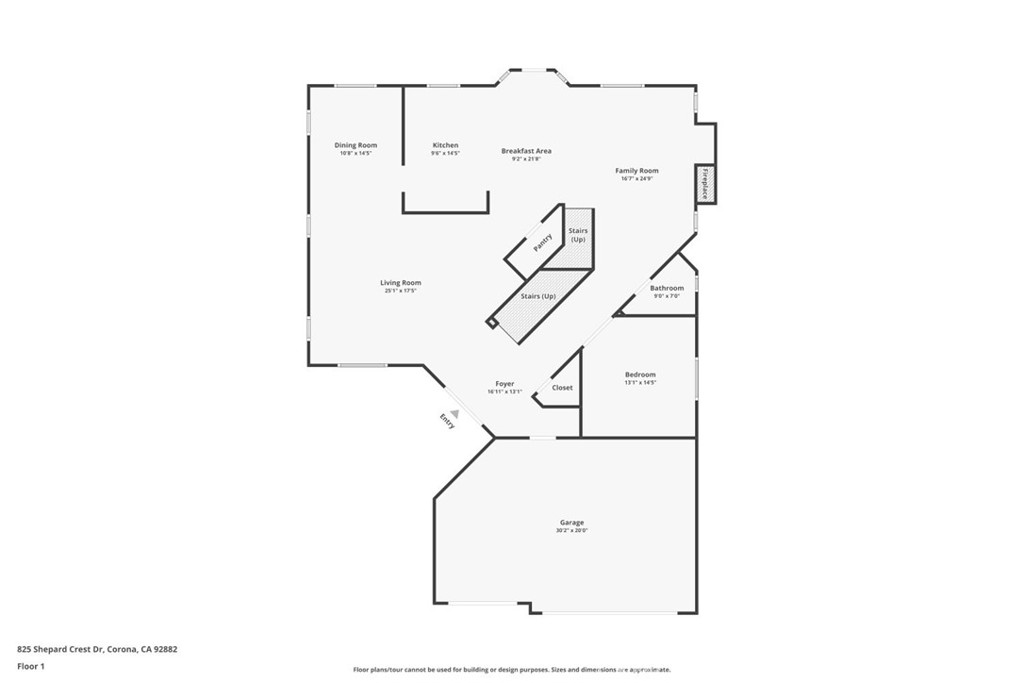
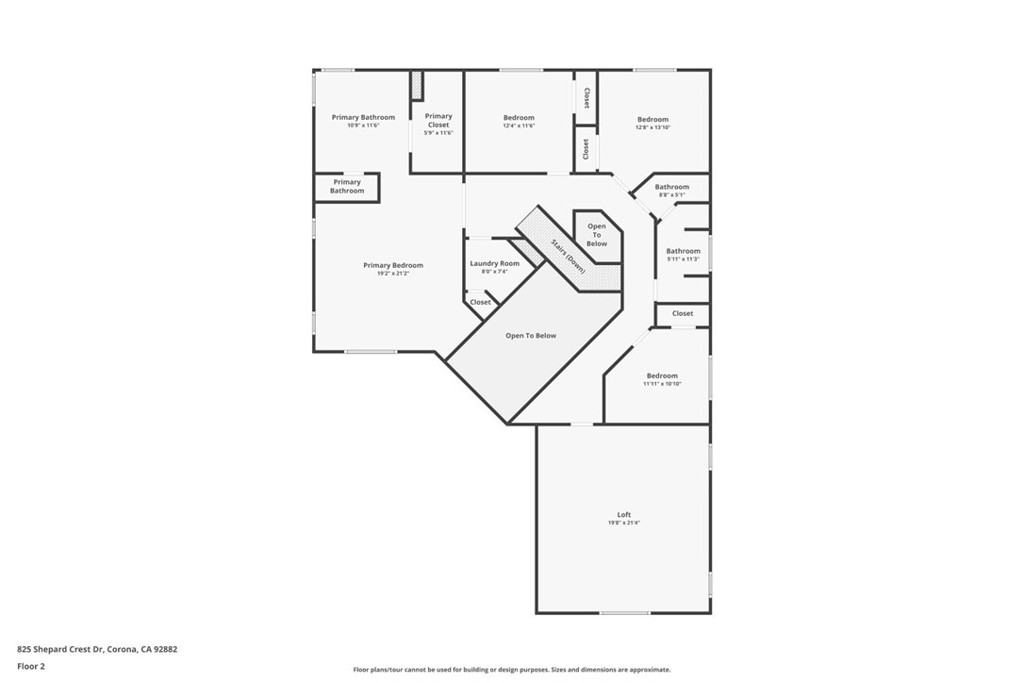
Property Description
Beautiful pool home! Step through the grand double-door entry into a spacious, open floor plan that feels welcoming and bright. The formal living and dining rooms are at the front of the home, ideal for entertaining. The family room offers a cozy retreat with a custom gas fireplace. A dual staircase with hardwood accents adds architectural charm and leads to the expansive upstairs living areas. Throughout the home, you'll find updated flooring, plantation shutters, crown molding, and canned lighting—all contributing to a clean, modern feel. Energy efficiency is built-in with a Nest thermostat and a whole house fan to keep the temperature comfortable year-round. A small mudroom and a large coat closet offer storage near the entry. The gourmet kitchen is designed for both style and function, featuring a vent hood over the stove, stainless steel appliances, and a refrigerator included in the sale. The laundry room is located upstairs, includes a large pantry and includes a washer and dryer. On the main floor, a versatile room and powder room offer flexible space—perfect for guests, an office, or multigenerational living. Upstairs, the spacious primary bedroom includes cathedral ceilings, a custom fan, and a walk-in closet with a custom organization system. The remodeled guest bathroom is finished with modern touches, and large secondary bedrooms—also with custom closets—offer plenty of space for everyone. The huge upstairs bonus room can serve as a media space, game room, or additional bedroom. If all available rooms were used as bedrooms—which is completely feasible—this home would offer a total of six bedrooms, making it an incredibly versatile and functional floor plan. Large windows throughout the home fill the space with natural light and offer beautiful views from both the front and backyard. Step outside to enjoy a private pool with all-new equipment, surrounded by mature apple and orange trees and professionally landscaped greenery—perfect for relaxing or entertaining. Located in a quiet, established neighborhood known for its friendly atmosphere, this home is zoned for top-rated schools in a phenomenal district. You’re just minutes from parks, walking trails, The Crossings at Corona, and Dos Lagos. Commuters will appreciate easy access to the 91, 15, 71, and 241 freeways, with supermarkets and doctor’s offices conveniently nearby. With low property taxes and incredible features throughout, this home is a must-see. Call today for your private showing!
Interior Features
| Laundry Information |
| Location(s) |
Gas Dryer Hookup, Inside, Laundry Room, Stacked, Upper Level |
| Kitchen Information |
| Features |
Kitchen Island, Kitchen/Family Room Combo, Pots & Pan Drawers, Utility Sink, Walk-In Pantry |
| Bedroom Information |
| Bedrooms |
6 |
| Bathroom Information |
| Features |
Jack and Jill Bath, Bathroom Exhaust Fan, Closet, Dual Sinks, Enclosed Toilet, Hollywood Bath, Low Flow Plumbing Fixtures, Multiple Shower Heads, Remodeled, Separate Shower, Upgraded |
| Bathrooms |
3 |
| Flooring Information |
| Material |
Carpet, Laminate |
| Interior Information |
| Features |
Built-in Features, Breakfast Area, Ceiling Fan(s), Crown Molding, Separate/Formal Dining Room, Eat-in Kitchen, High Ceilings, Laminate Counters, Multiple Staircases, Open Floorplan, Pantry, Phone System, Recessed Lighting, Two Story Ceilings, Unfurnished, Attic, Bedroom on Main Level, Dressing Area, Entrance Foyer, Jack and Jill Bath, Primary Suite |
| Cooling Type |
Central Air, Electric, Whole House Fan, Attic Fan |
| Heating Type |
Central, Natural Gas |
Listing Information
| Address |
825 Shepard Crest Drive |
| City |
Corona |
| State |
CA |
| Zip |
92882 |
| County |
Riverside |
| Listing Agent |
Diana Renee DRE #01150595 |
| Courtesy Of |
Keller Williams Realty |
| List Price |
$1,100,000 |
| Status |
Active |
| Type |
Residential |
| Subtype |
Single Family Residence |
| Structure Size |
3,508 |
| Lot Size |
9,148 |
| Year Built |
2000 |
Listing information courtesy of: Diana Renee, Keller Williams Realty. *Based on information from the Association of REALTORS/Multiple Listing as of Apr 1st, 2025 at 4:06 PM and/or other sources. Display of MLS data is deemed reliable but is not guaranteed accurate by the MLS. All data, including all measurements and calculations of area, is obtained from various sources and has not been, and will not be, verified by broker or MLS. All information should be independently reviewed and verified for accuracy. Properties may or may not be listed by the office/agent presenting the information.
































































